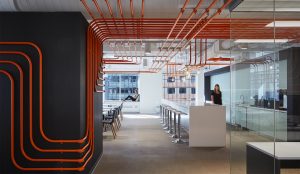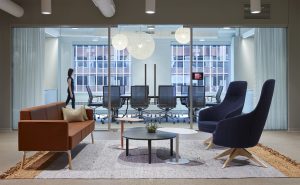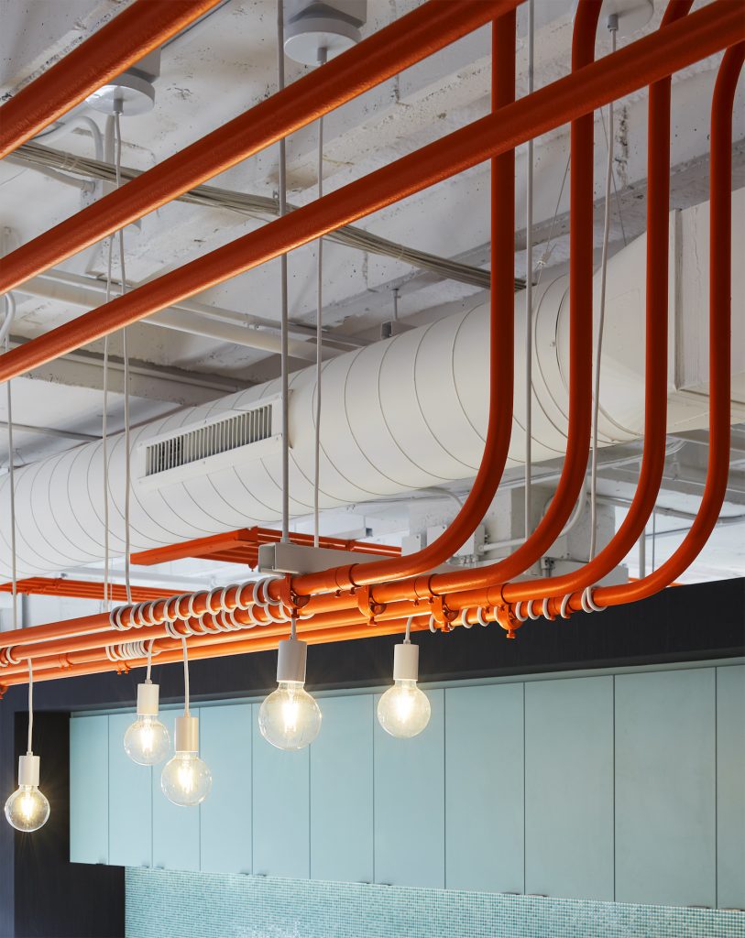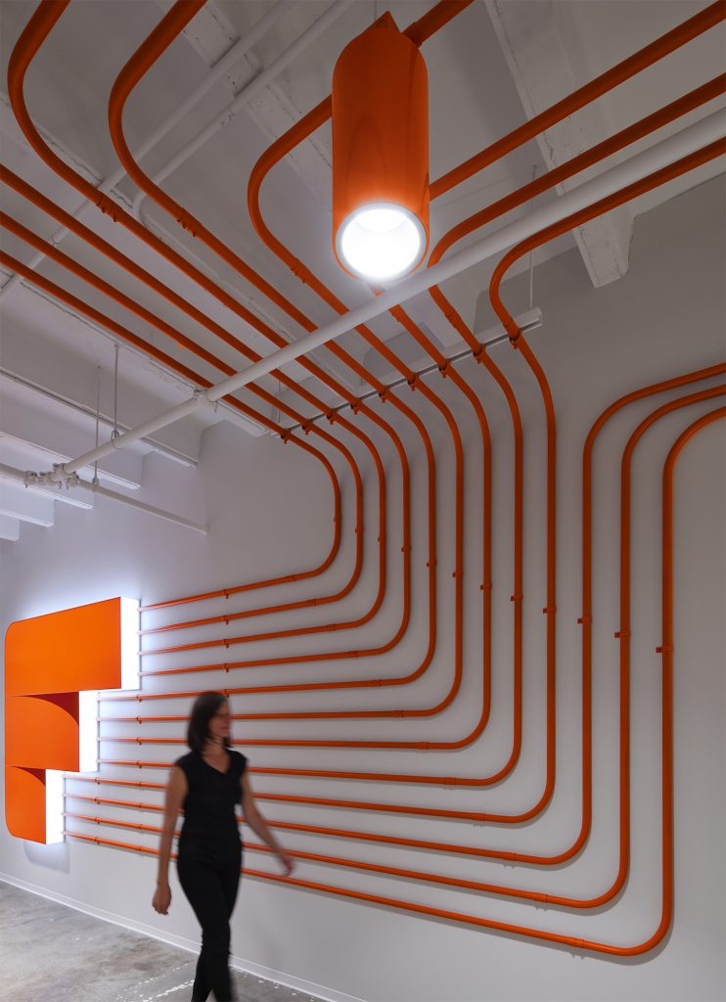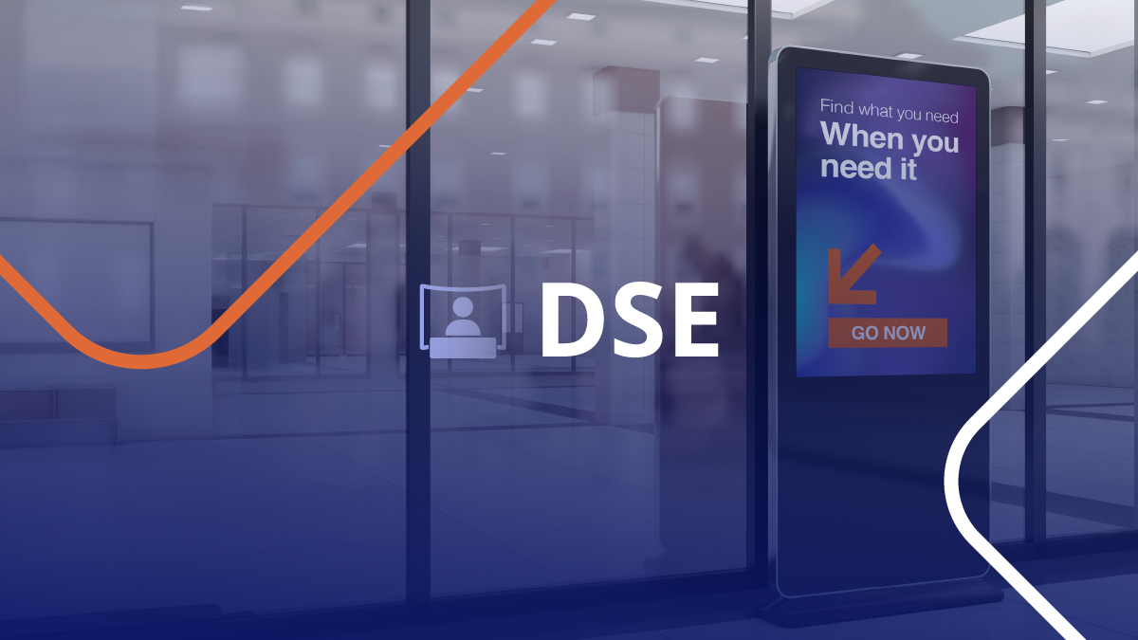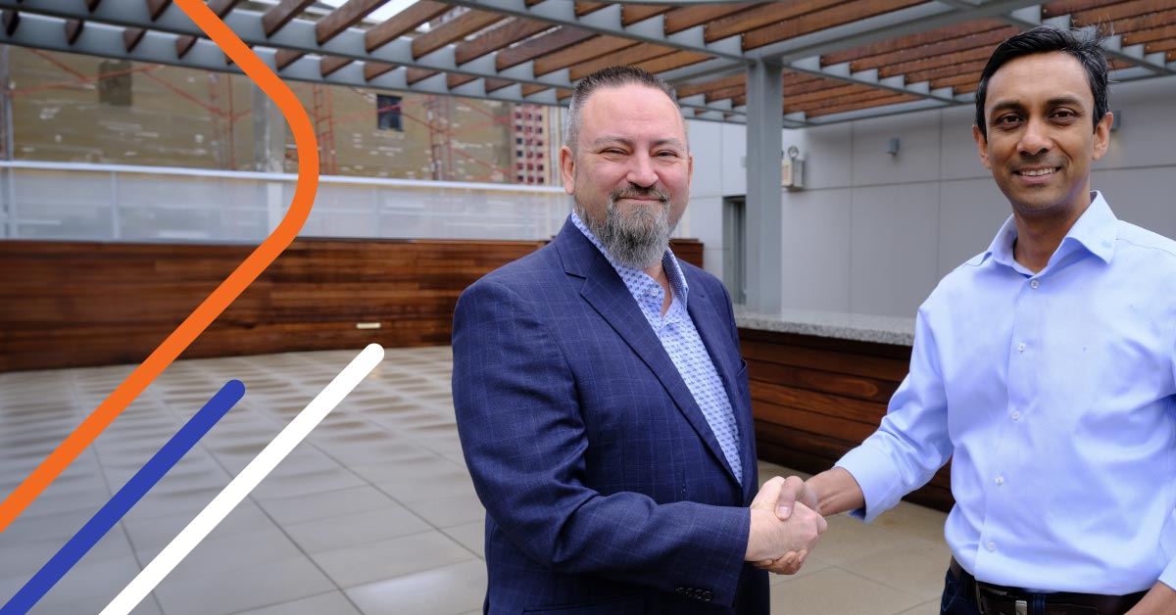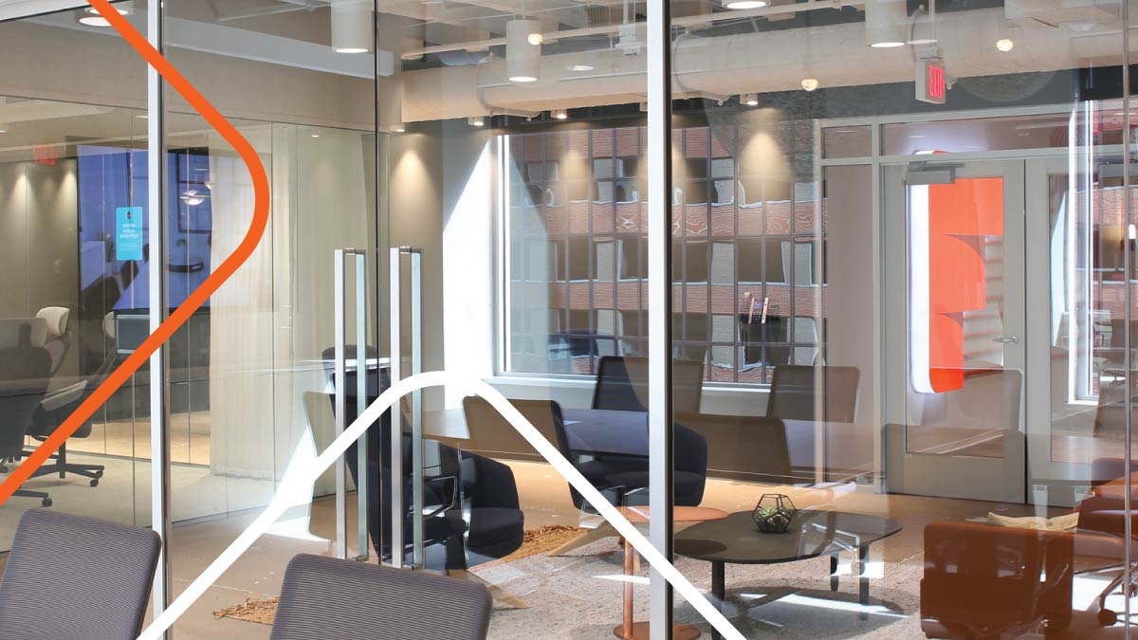
All photos were captured by Corey Gaffer of Gaffer Photography.
On May 21, 2018, Field Nation moved into a brand new office on the 8th floor of the Baker Center in downtown Minneapolis. Our new 34,464 sq. foot space, with room to grow, represents a new era of growth for Field Nation.
Collaborative Spaces
Our new space features five conference rooms with a capacity of more than ten people, seven conference rooms which seat five to nine persons, four small conference rooms, and eight single-person “breakout” rooms. Our office is filled large couches and comfortable chairs for impromptu meetings or cozying up with a cup of coffee.
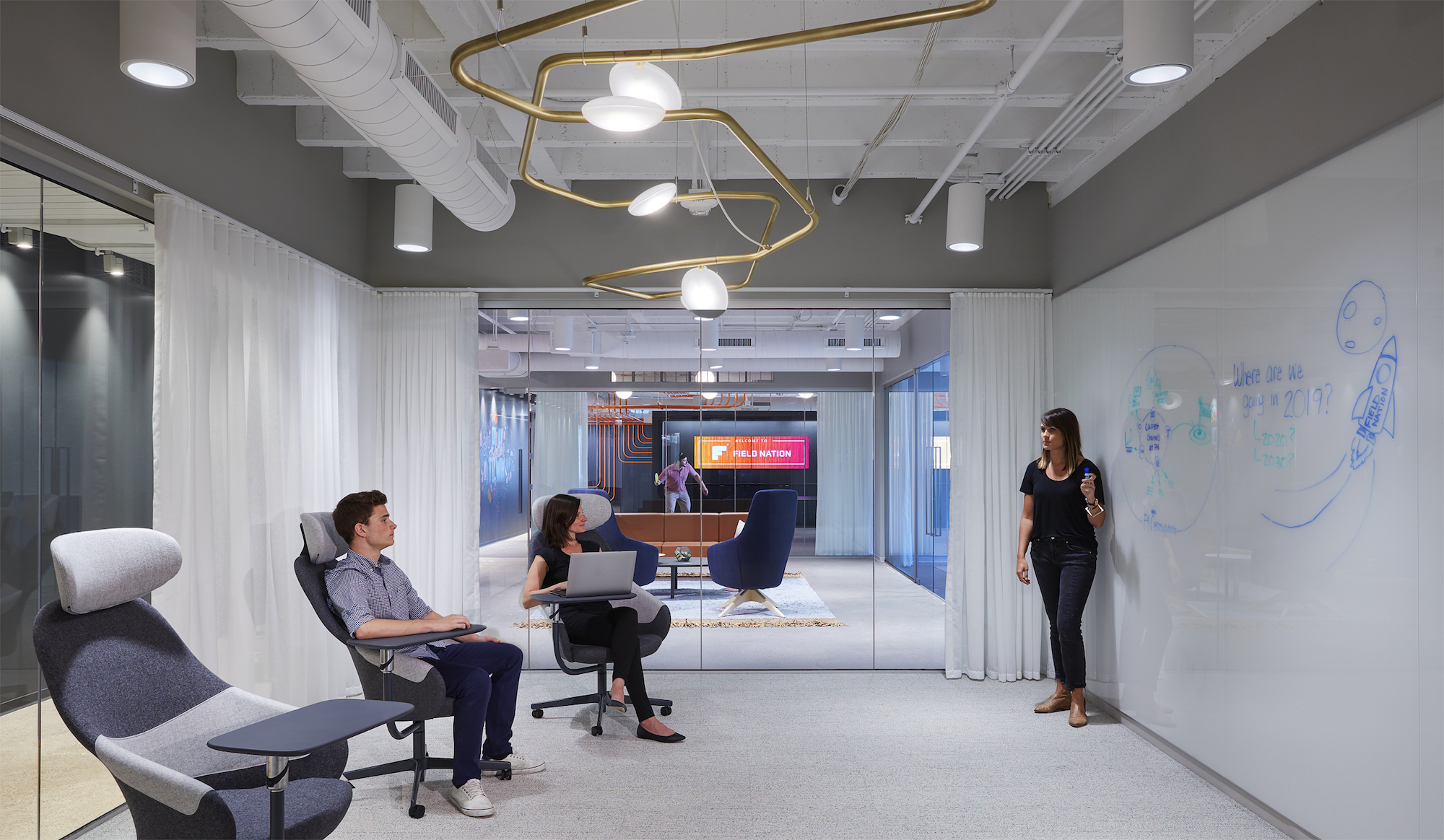
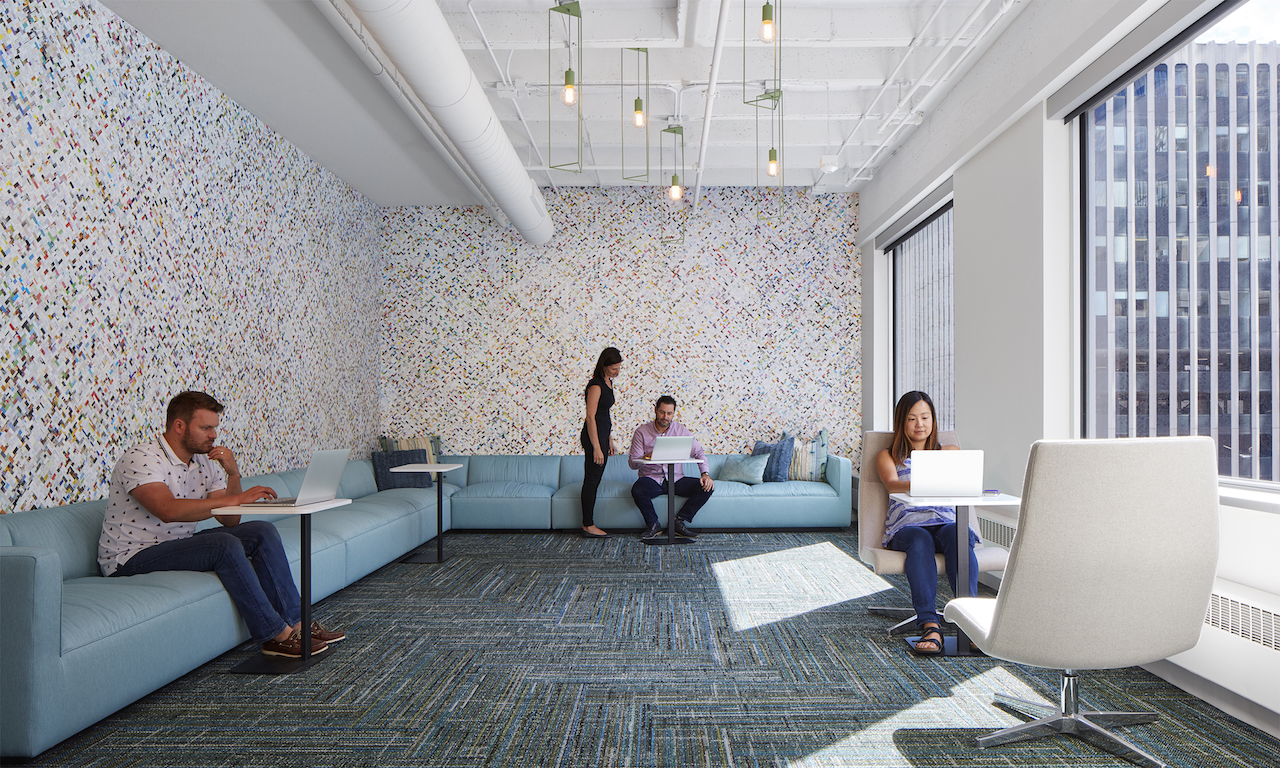
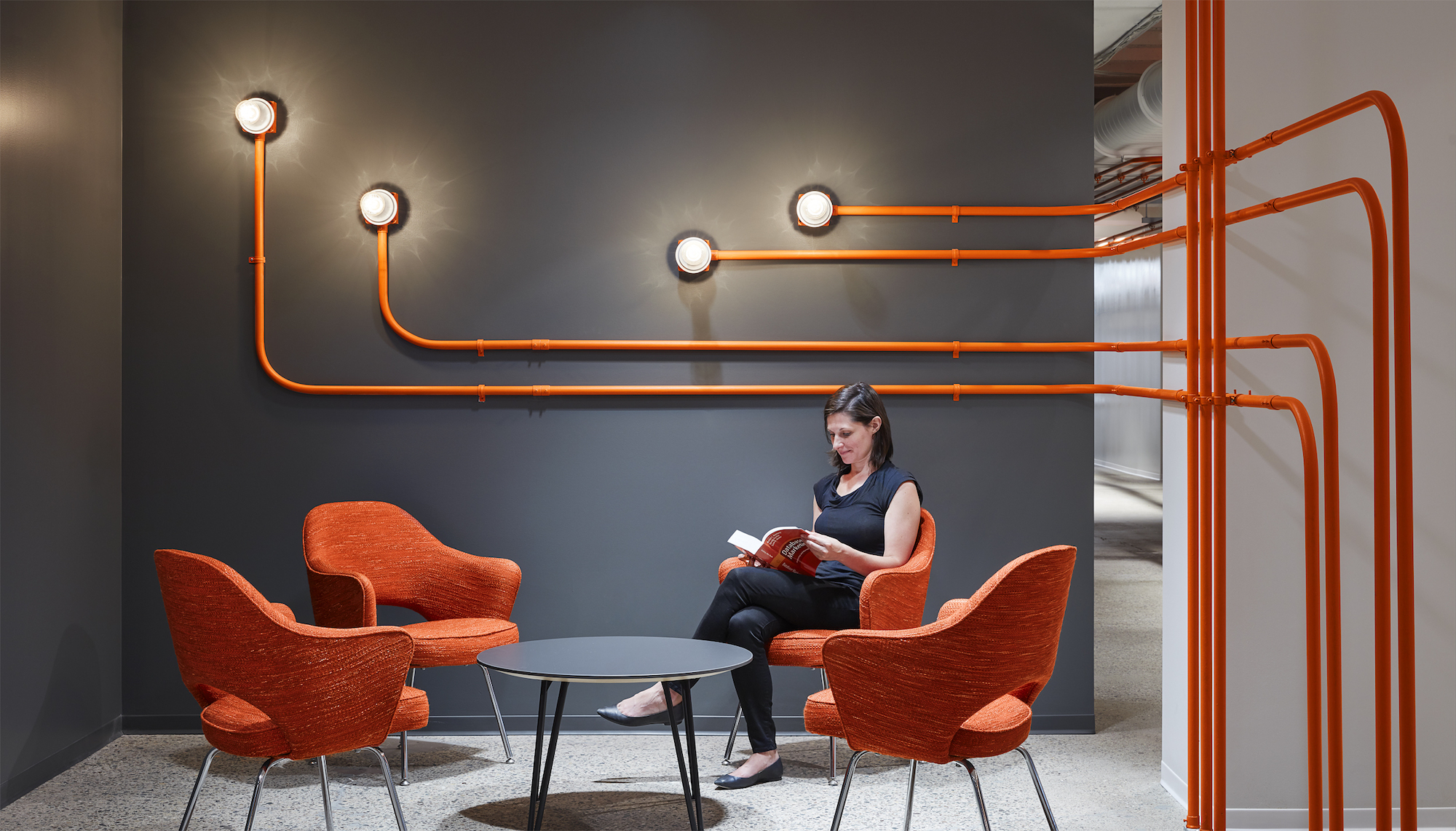
Workspaces
Despite our fun new digs, we spend most of our days working. Every Field Nation employee has an automated sit/stand desk. Rather than cubicles, our office has an open-concept and lots of light.
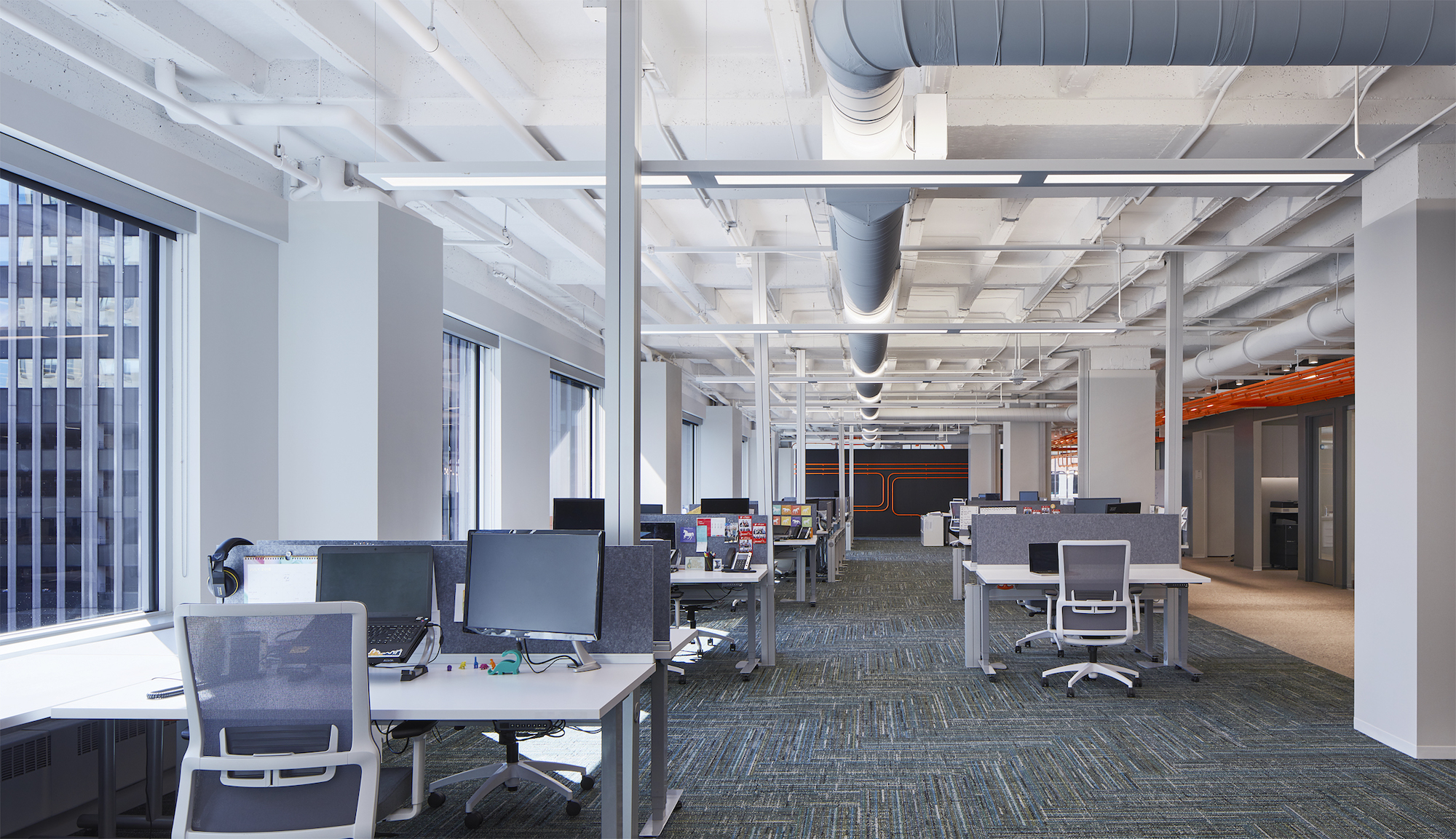
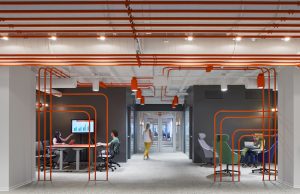
Play Spaces
At Field Nation, we have a strong work-hard-play-hard mentality. Our infamous ping-pong table made the journey down Marquette Avenue to our new office. We also have a cafe space where our team members often enjoy lunch, work on laptops, and chat with coworkers.
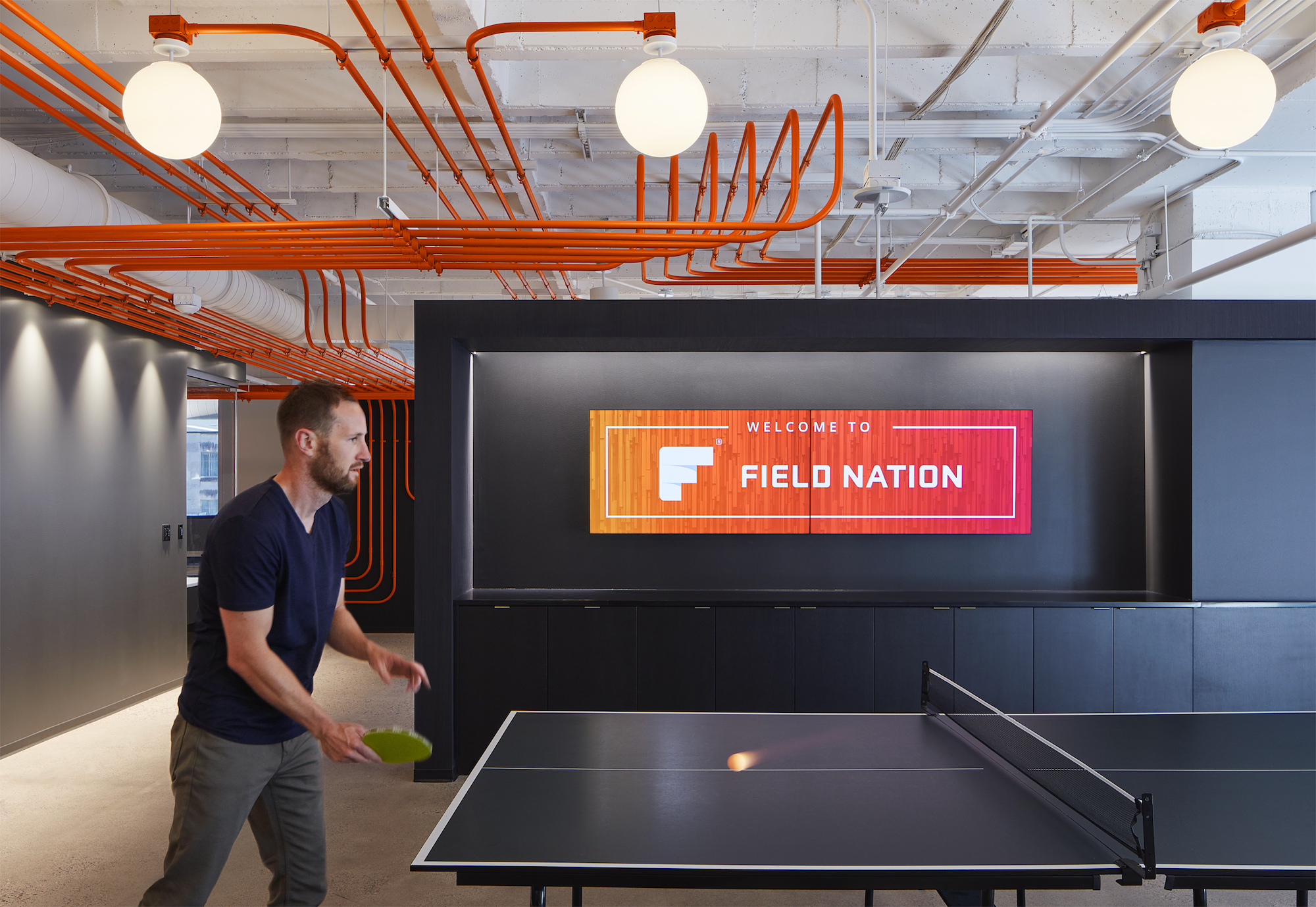
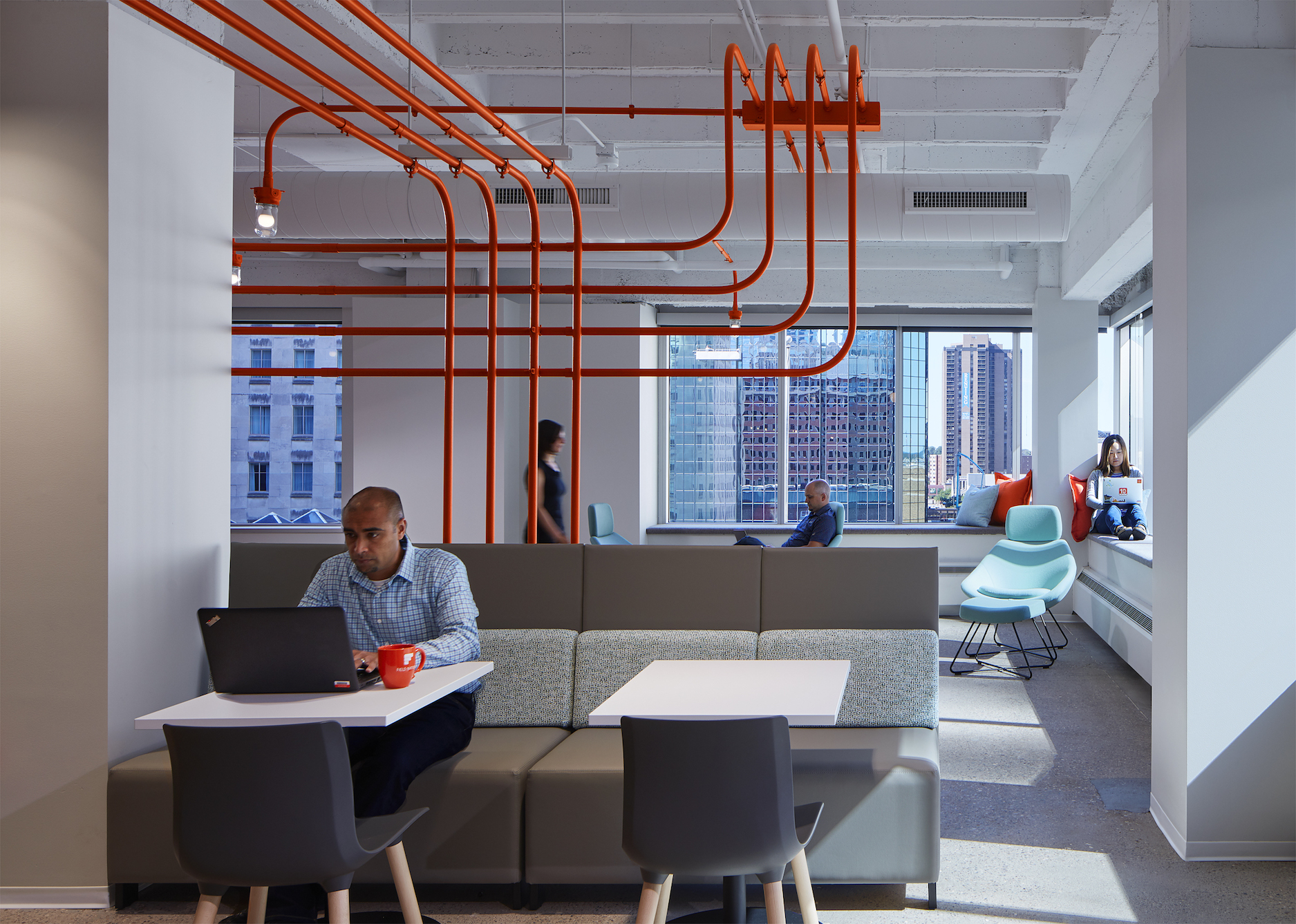
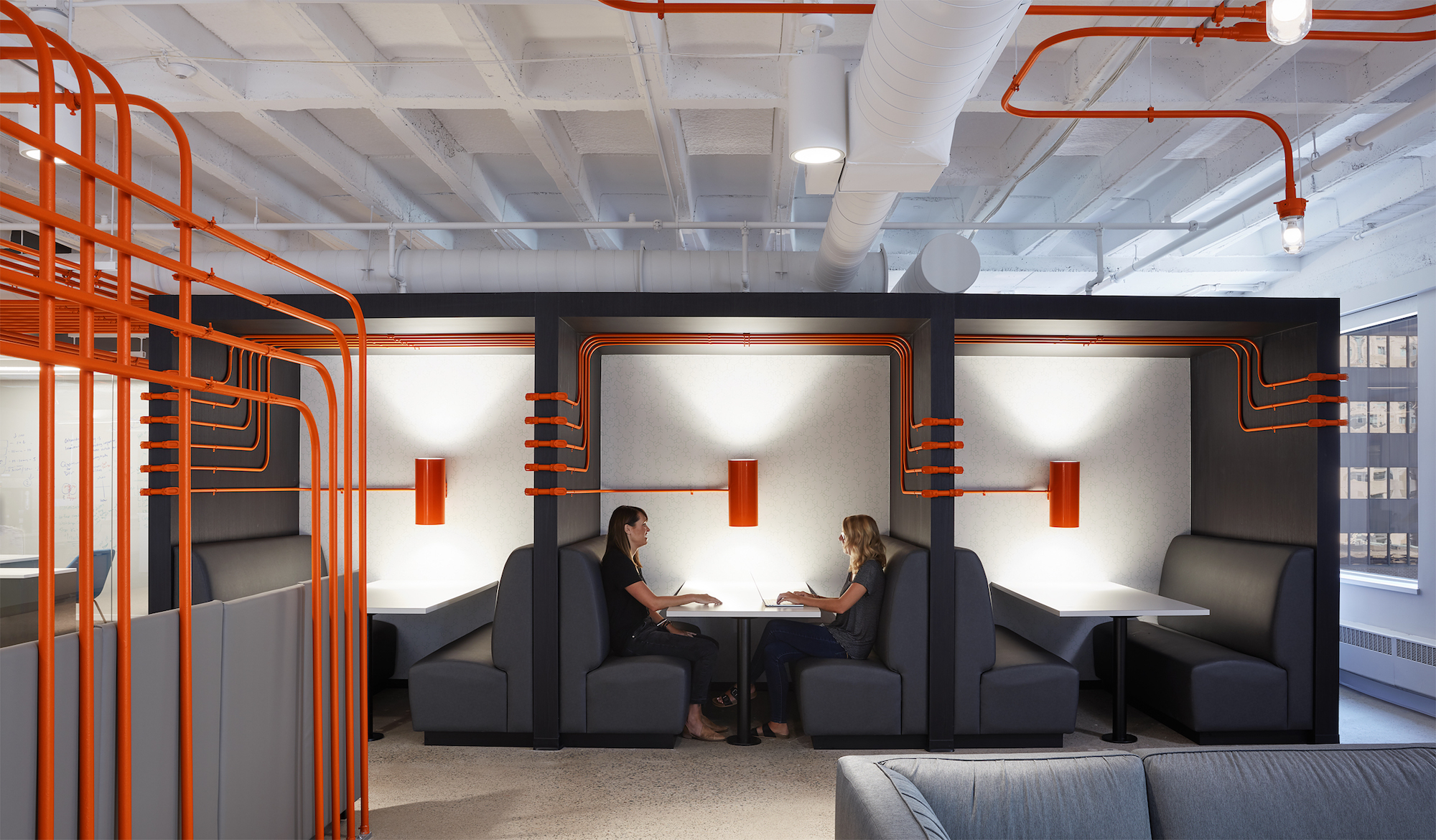
Design Details
We really dig the orange conduit which represents what we stand for as a company: connecting people to do great things. The conduit is a metaphor for the Field Nation Marketplace which serves as a platform of connection and collaboration. The conduit starts at the Field Nation logo and flows throughout the office, gathering at collaboration spaces.
Big thanks to: StudioBV, Gardner Builders, and iSpace Environments for all of their contributions to our space.
